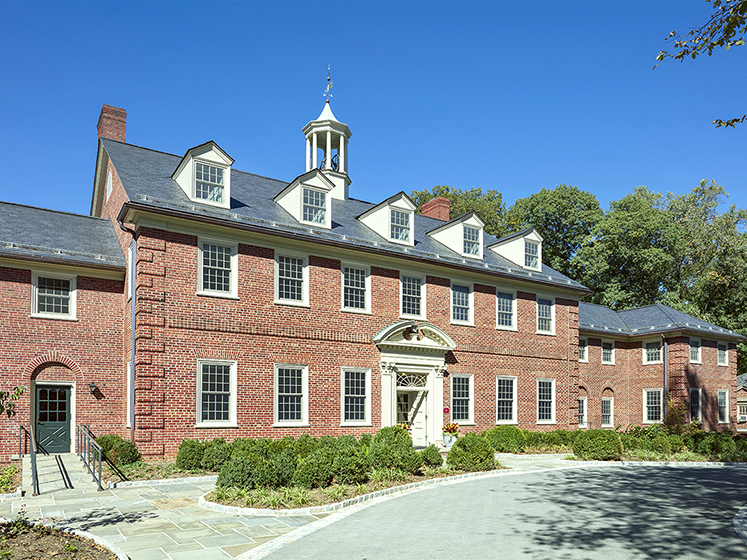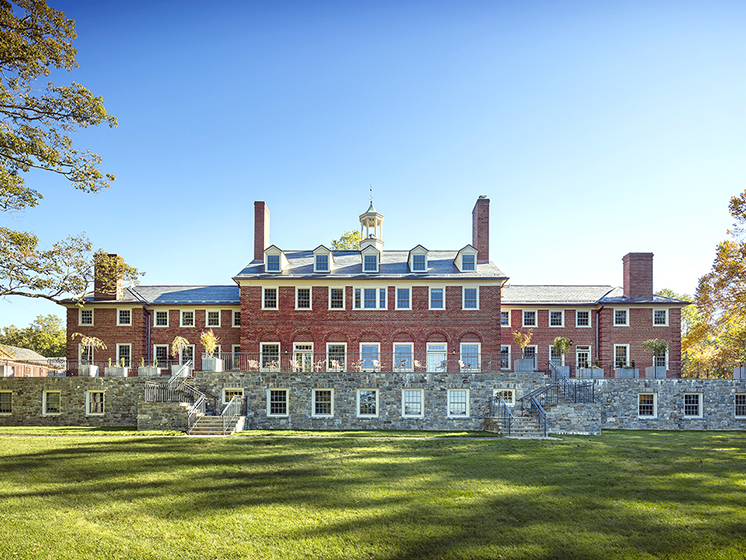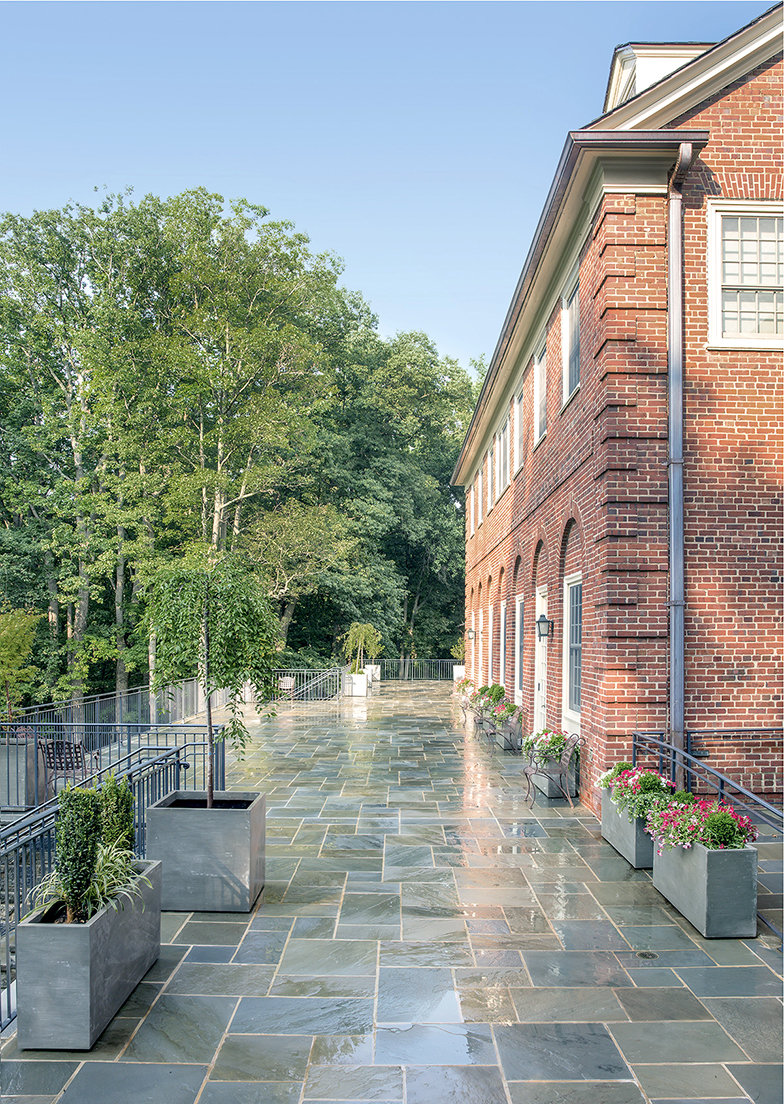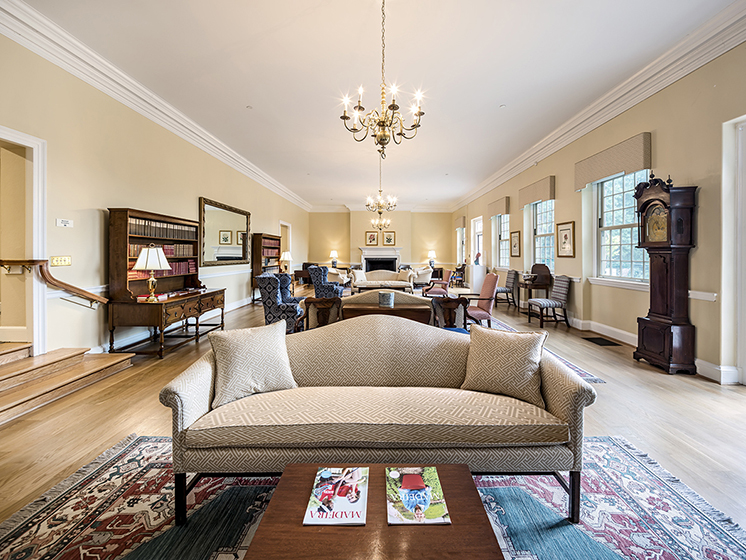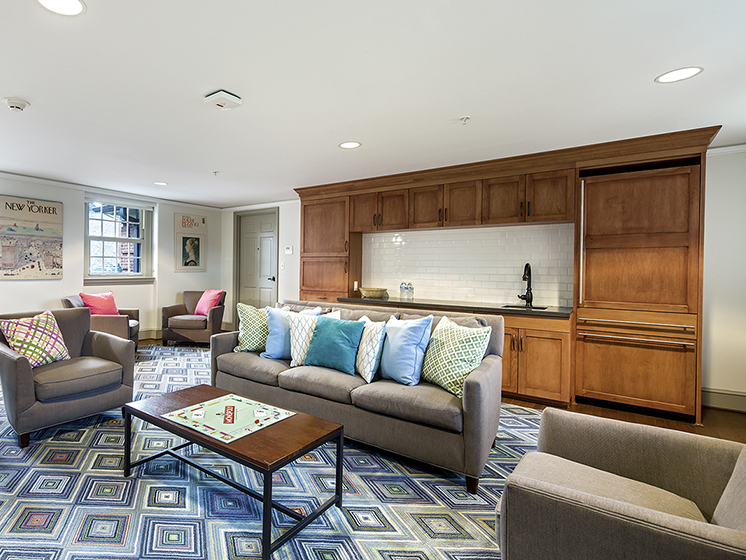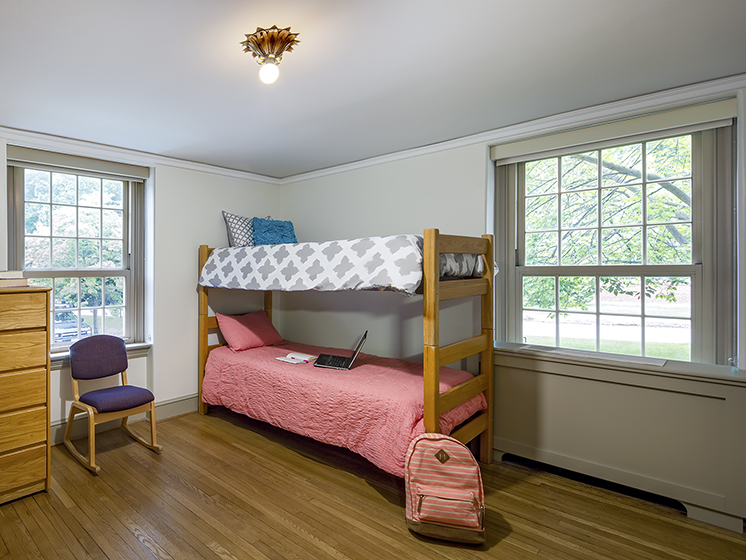Click photo to enlarge
Madeira School Dormitory Renovation and Addition
McLean, VA
The Madeira School, a girls’ boarding and day school outside of Washington, DC, selected Bowie Gridley Architects to renovate and expand their five historic dormitory facilities. Working with the school and its project manager, BGA designed 5,000 sf of additions and 68,460 sf of renovations among the five dorms. Renovations included adding a second faculty apartment per dorm, upgrading toilet facilities, ADA/life safety upgrades and moving the Commons to the first floor for each dorm. The addition contains accessory offices and support rooms. The project was completed over two summers in a series of phases. Site work was also part of the renovation project. The main ‘Oval’ was upgraded to include new granite curbing, paving, plantings and the adjacent quad was redesigned to include more usable gathering spaces.

